Washroom & changing solutions designed & manufactured for the education industry
Your specialist in washroom & changing room solutions for schools from preschool to university.
- Solutions for every age group
- Created to withstand longterm use
- Designed for learning environments
Free site surveys for your project
As part of our unbeatable service, our sales reps are able to come onsite to help explore options & advise on the best interior solution for your project.
Variety of Colour Options
A wide-range of colour options available including solid colours, wood grains, stone textures & we can also do bespoke graphics.
Expert Face-to-Face Advice
We offer free site visits to advise on your washroom or changing room requirements, in addition to helping realise your interior vision.
Over 30 Years Experience
Cubicle Systems has been providing schools across the UK with washroom & changing room solutions for over 30 years.
CS Education's Washroom Ranges
All of the following washroom ranges are made using solid grade laminate delivering a robust washroom solution suitable for toilets, vanity units, lockers, showers, benches & changing cubicles. Our ranges are made-to-measure, ensuring they fit within the dedicated washroom space perfectly.
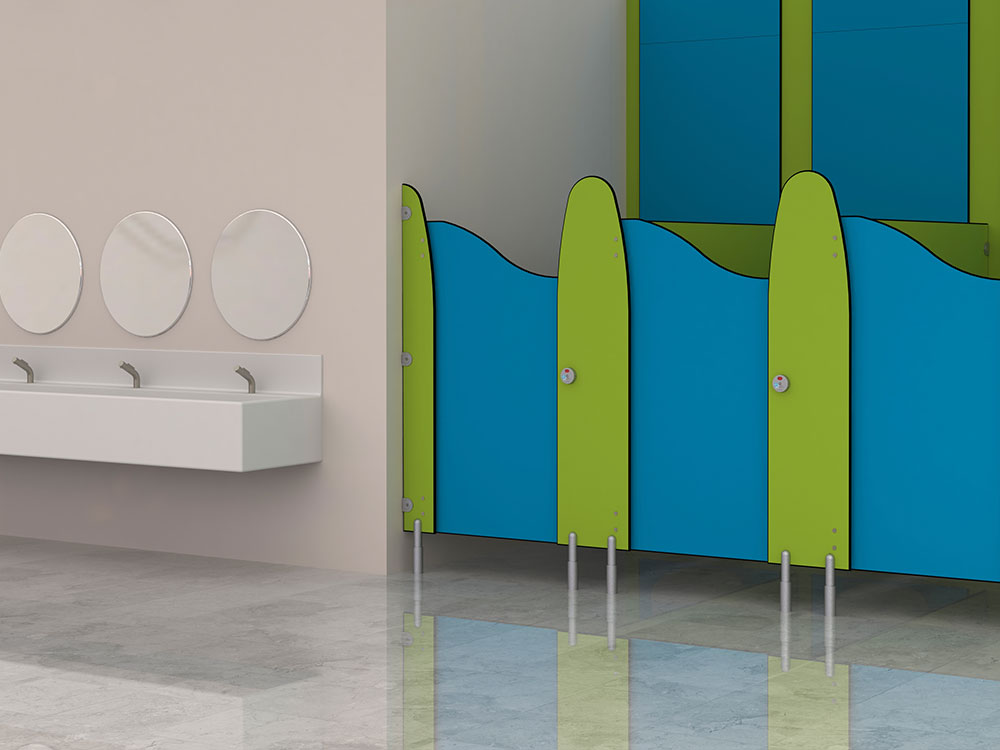
Tiny Tots
- Key Stage 1 & below
- Also available in MFC for dry areas
- Colourful cubicle decals available
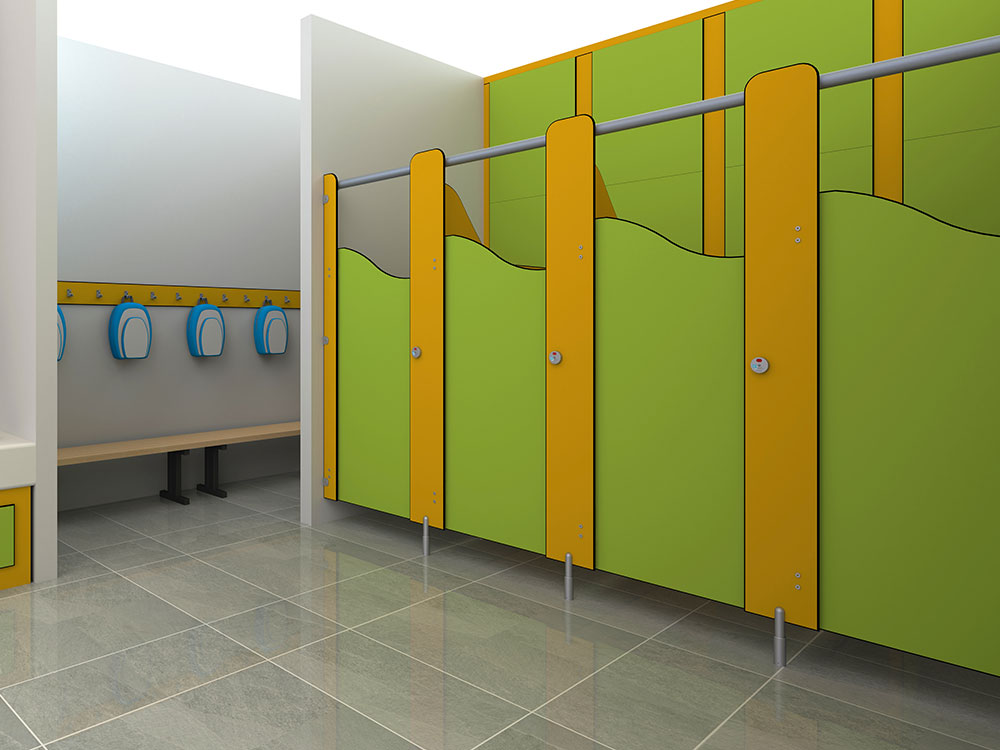
Kaleidoscope
- Key Stage 2
- Also available in MFC for dry areas
- Colourful cubicle decals available
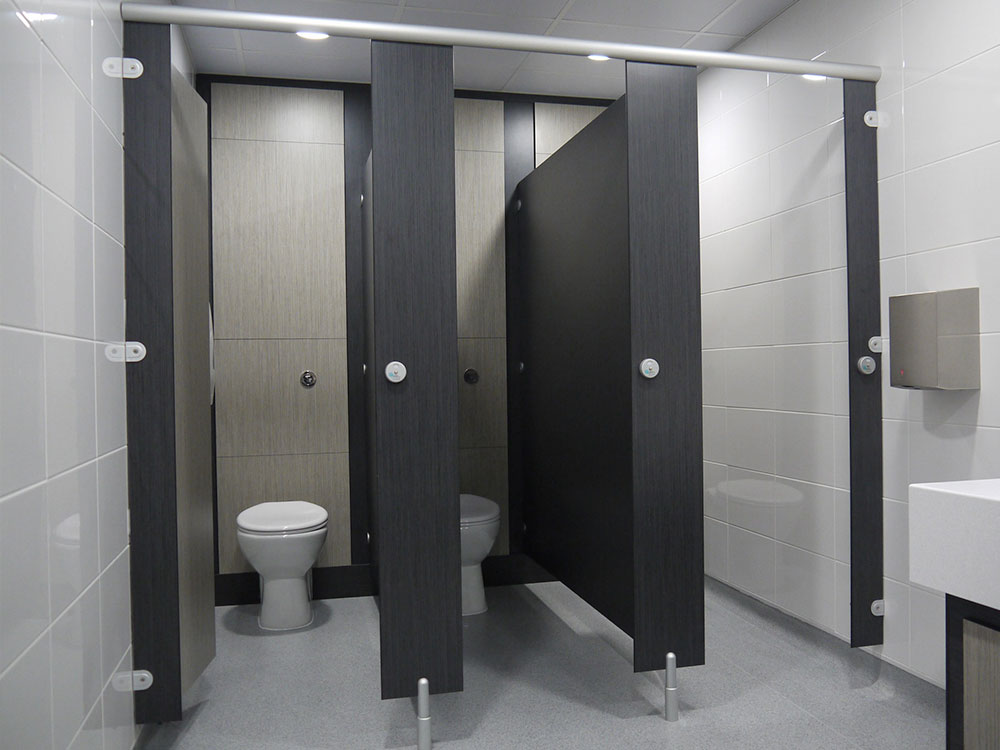
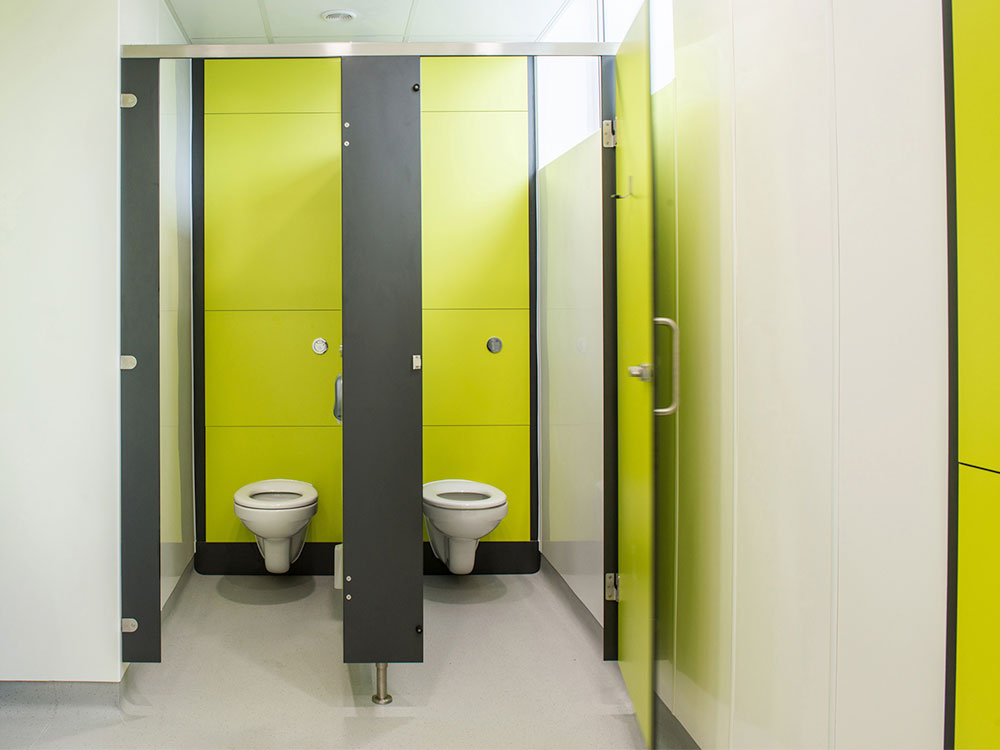
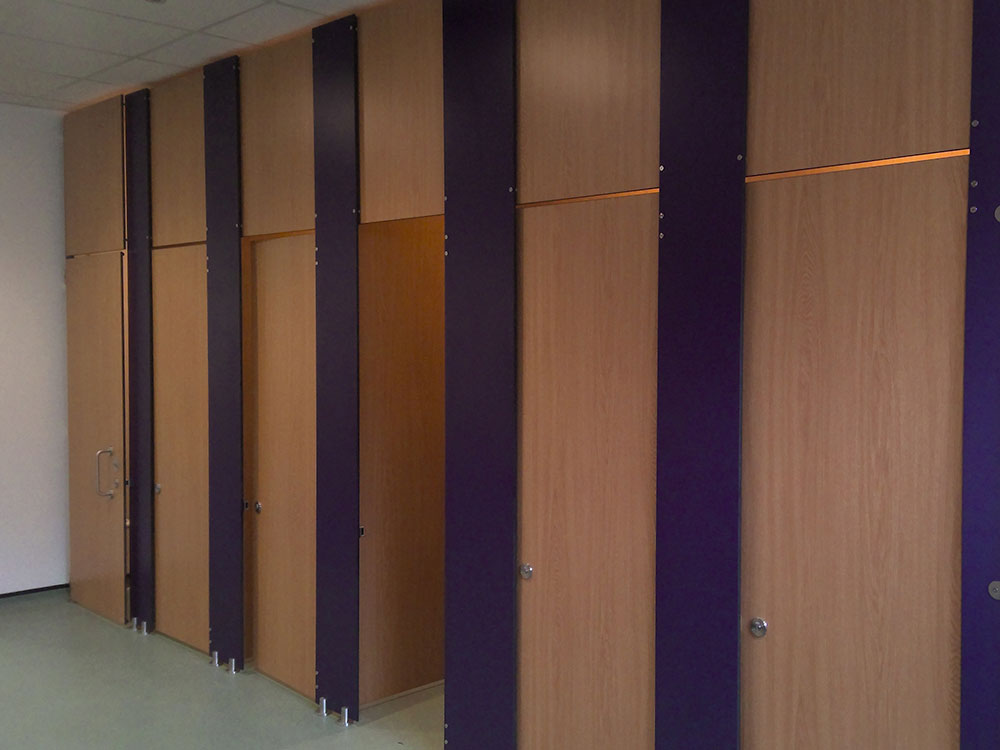
Premier Full Height
- Key Stage 3+
- Floor-to-ceiling cubicles
- Maximum privacy
- Stainless Steel Hardware
- Anti-tamper fixings available
Age Considerations Guide
Early Ages (ages 3-5)
- 1 WC per 10 pupils. 1 washbasin per 1 WC & 1 deep sink/shower per 40 pupils.
- WC pans are recommended to be 305mm high.
- Recommended vanity height of 500mm.
- Temperature limited taps.
Key Stage 1 (ages 5-7)
- 1 WC per 15 pupils. 1 washbasin per 1 WC.
- The cubicle door should be a maximum of 1300mm & a partition of 1500mm.
- WC pans are recommended to be 355mm high.
- Recommended vanity height of 700mm.
- Temperature limited taps.
Key Stage 2 (ages 7-11)
- 1 WC per 15 pupils. 1 washbasin per 1 WC.
- The cubicle door should be a minimum of 1500mm & a partition of 1950mm.
- WC pans are recommended to be 355mm high
- Recommended vanity height of 750mm.
Key Stage 3 & 4 (ages 11-16)
- 1 WC per 20 pupils. 1 washbasin for the first 3 WCs, then 2 per every additional 3 WCs.
- The cubicle door should be a floor-to-ceiling for increased privacy.
- WC pans are recommended to be adult sized.
- Recommended vanity height of 800mm (adult sized).
- Sanitary products & disposable units should be provided from this age group onwards.
Sixth Form & Older (ages 16+)
A set number of cubicles isn’t required for this age group & staff can share the toilet space with pupils.
Over 30 years of fuelling the construction industry
Cubicle Systems have developed a wide-range of products & services for every industry.
Through our 7 brands, we’ve covered all industries & business types, making us many companies in the construction industry’s go-to partner in design, supply & installation.
Our 30 years of experience helped shape the products & services covered within CS Commercial. Offices, factories, warehouses, retail, public services, transport & hotels are all covered.
